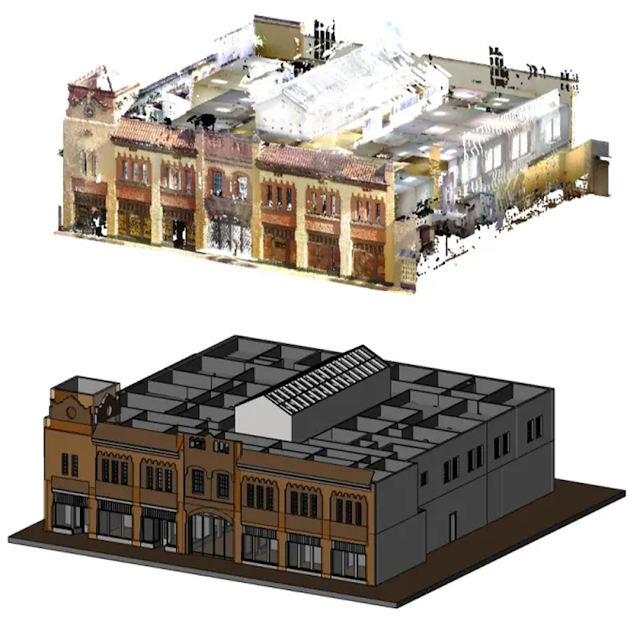Introduction:
In the realm of modern construction, efficiency is key. As
projects become more complex and timelines tighter, innovative technologies are
playing an increasingly crucial role in streamlining processes and ensuring
accuracy. One such technology that has revolutionized the construction industry
is 3D laser
scanning, particularly when integrated with the Scan to BIM (Building
Information Modeling) workflow in Revit software. In this article, we delve
into the top processes involved in Scan to BIM Revit with 3D laser scanning,
highlighting its benefits and transformative potential.
1. Data Acquisition through 3D Laser Scanning:
The process begins with the comprehensive scanning of the
physical environment using 3D laser scanning technology. Laser scanners emit
laser beams in various directions, capturing millions of data points within
seconds. These data points form a highly detailed and accurate point cloud,
representing the physical space with precision. This step eliminates the need
for manual measurements and significantly reduces human error.
2. Point Cloud Registration and Alignment:
Once the scanning is complete, the collected point cloud
data from multiple scan positions need to be registered and aligned to create a
cohesive representation of the entire space. Advanced software tools are
utilized to precisely align the point clouds, ensuring seamless integration and
eliminating any discrepancies. This alignment process is crucial for generating
an accurate 3D model in the subsequent stages.
3. Point Cloud Cleanup and Processing:
The raw point cloud data may contain noise, artifacts, and
unwanted elements that need to be removed or refined to enhance the quality of
the model. Through point cloud cleanup and processing techniques, such as noise
reduction, outlier removal, and feature extraction, the data is refined to
produce a clean and precise representation of the scanned environment. This
step lays the foundation for accurate modeling in the BIM environment.
4. Creation of BIM Models in Revit:
With the refined point cloud data as a reference, the next
step involves creating BIM models in Revit software. Using specialized tools
and workflows, skilled technicians convert the point cloud data into
intelligent 3D models comprising architectural, structural, and MEPF
(Mechanical, Electrical, Plumbing, and Firefighting) elements. These models
accurately reflect the existing conditions of the scanned environment.
5. Integration of Scan Data with BIM:
Once the BIM models are created, the scan data is integrated
into the Revit environment. By overlaying the 3D models with the point cloud
data, discrepancies between the existing conditions and the proposed design are
identified and resolved more effectively. This integration facilitates clash
detection, coordination, and visualization, thereby enhancing collaboration
among project stakeholders.
6. Validation and Quality Assurance:
Before finalizing the Scan to BIM Revit model,
thorough validation and quality assurance processes are conducted. This
involves cross-referencing the BIM model with the original scan data to ensure
alignment and accuracy. Any discrepancies or inconsistencies are addressed, and
revisions are made as necessary to achieve a high-quality and reliable BIM
model.
7. Utilization for Design, Analysis, and Construction:
The finalized Scan to BIM Revit model serves as a valuable
asset throughout the project lifecycle. Architects, engineers, and contractors
leverage the model for design validation, spatial analysis, clash detection,
quantity take-offs, scheduling, and construction planning. The rich data
provided by 3D laser scanning enhances decision-making and facilitates more
informed and efficient construction processes.
Conclusion:
In conclusion, Rvtcad the
integration of 3D laser scanning with the Scan to BIM Revit workflow offers a
multitude of benefits for the construction industry. By accurately capturing
existing conditions and seamlessly transferring them into the digital realm,
this technology enhances collaboration, reduces errors, and accelerates project
timelines. As construction projects continue to evolve in complexity, embracing
innovative solutions like Scan to BIM Revit with 3D laser scanning is
imperative for staying ahead in the competitive landscape.

Comments
Post a Comment